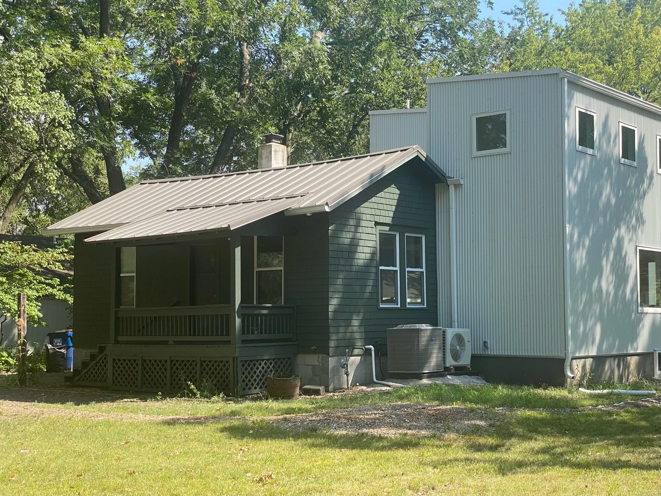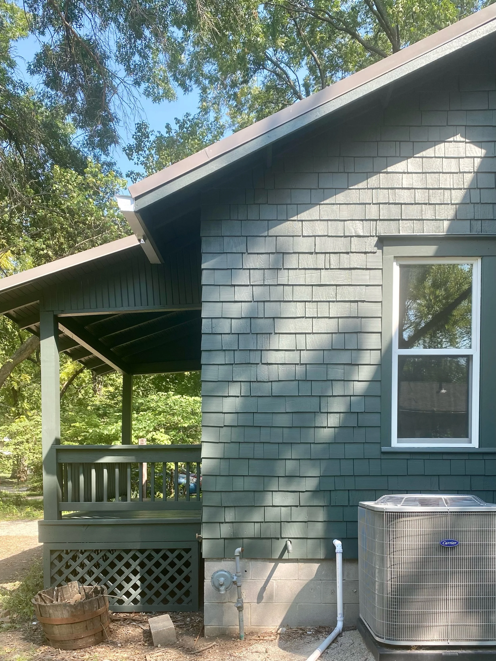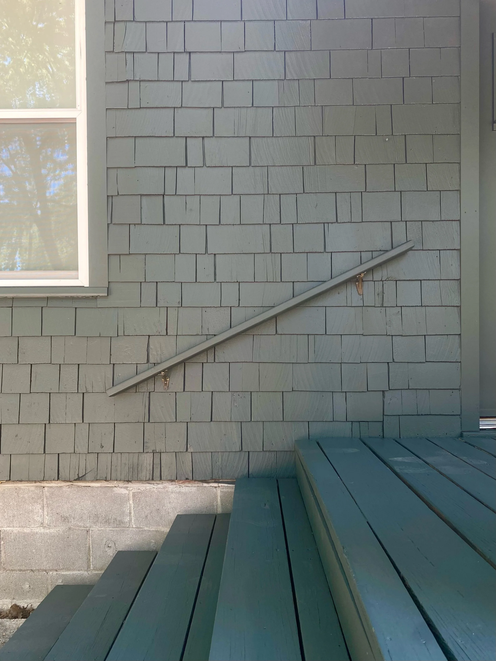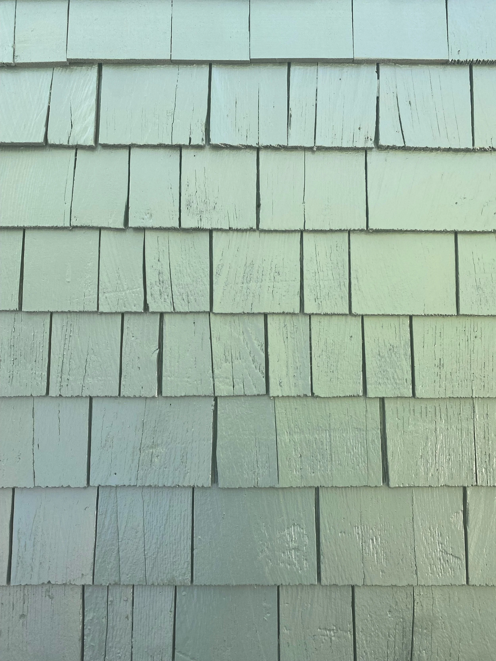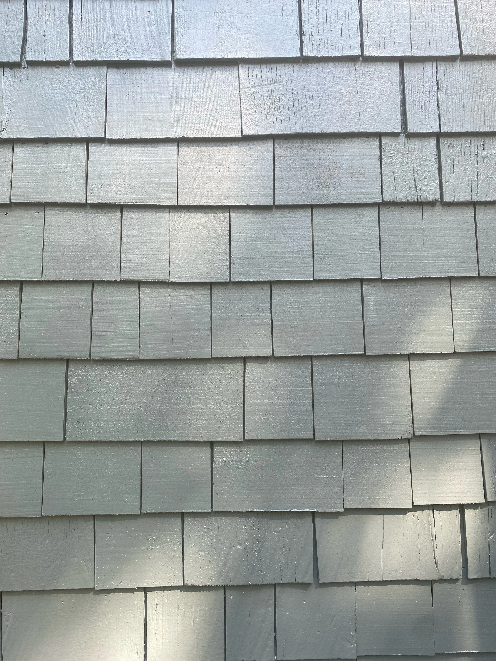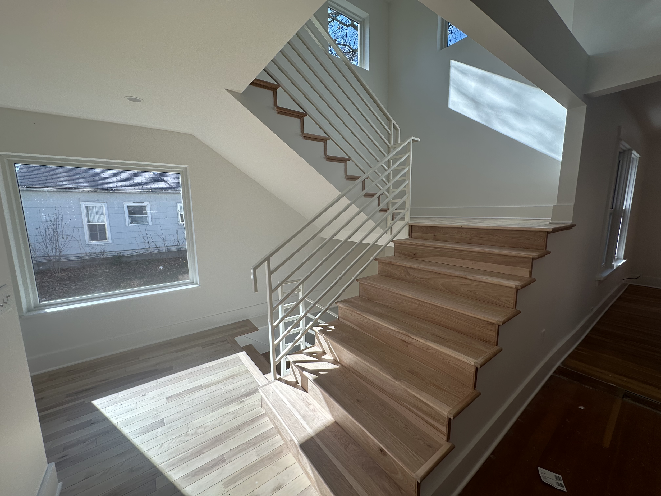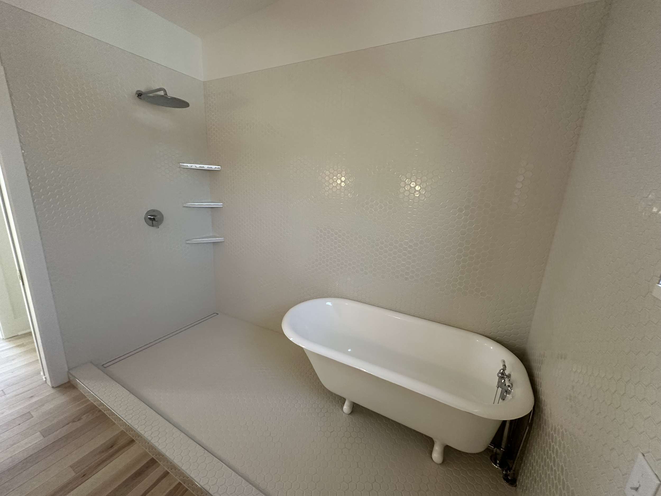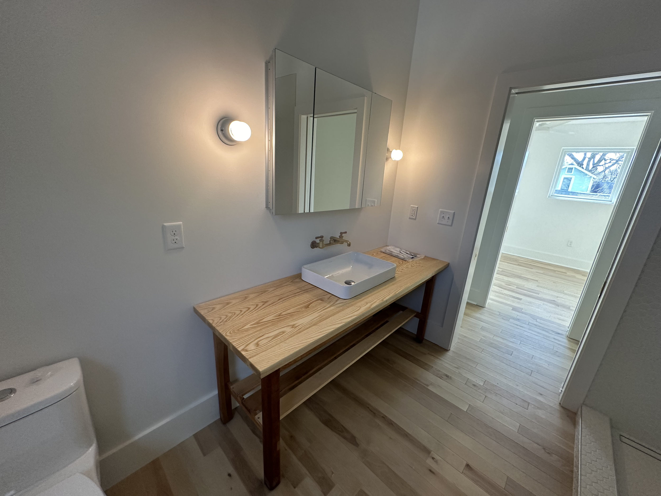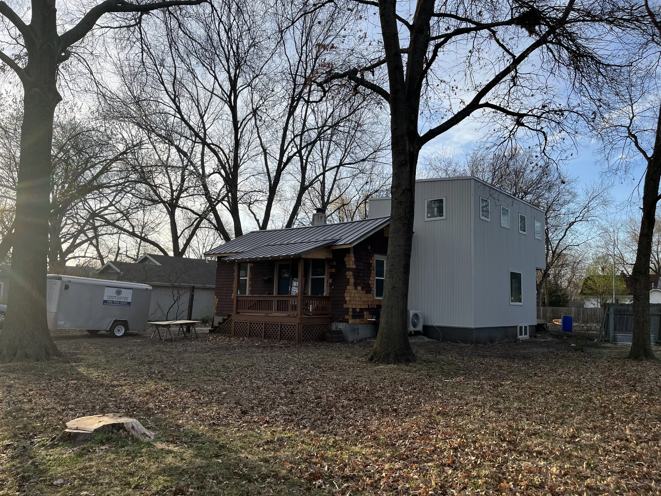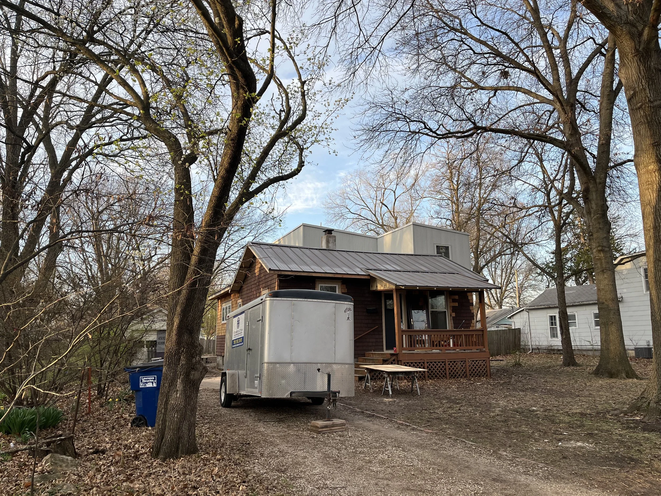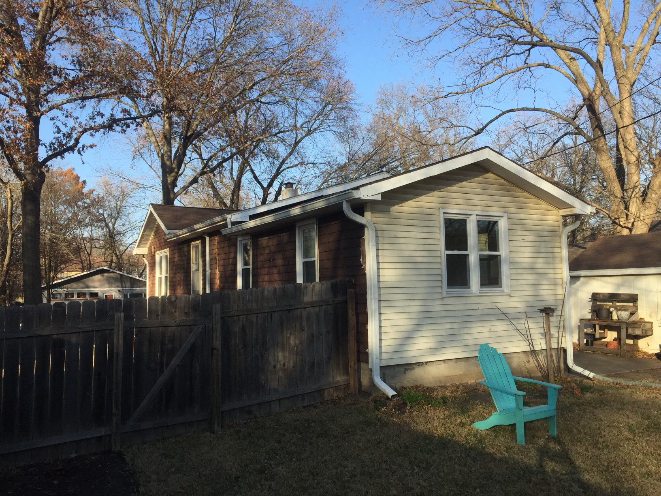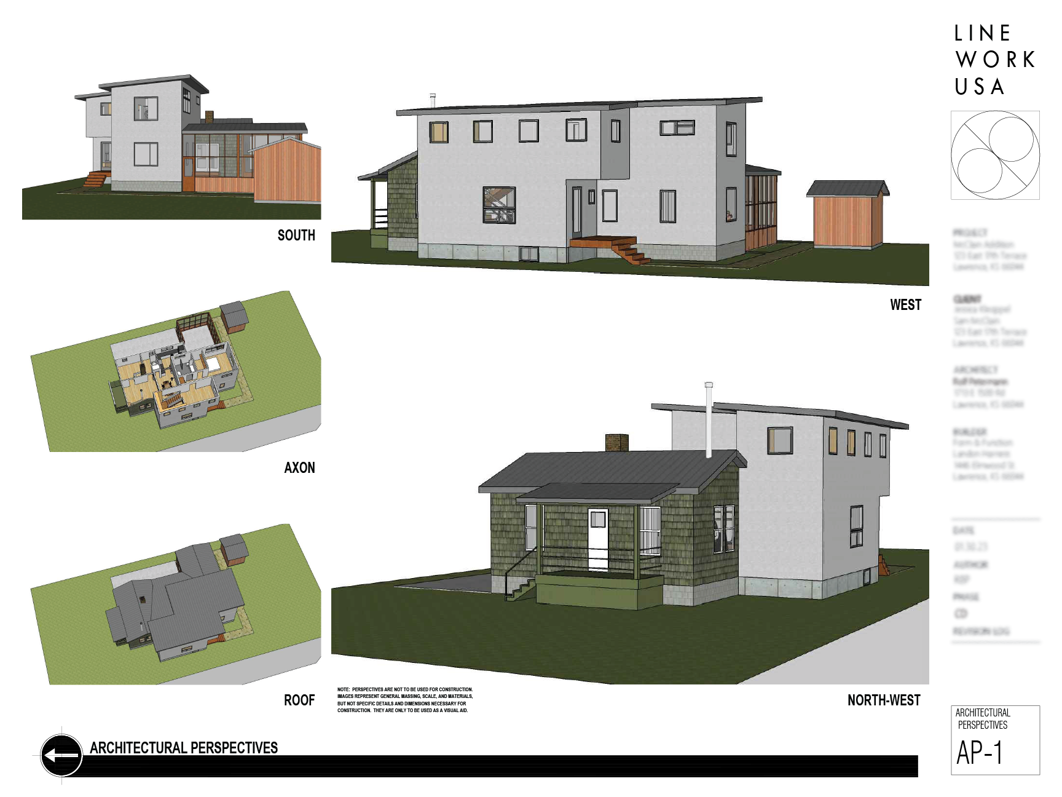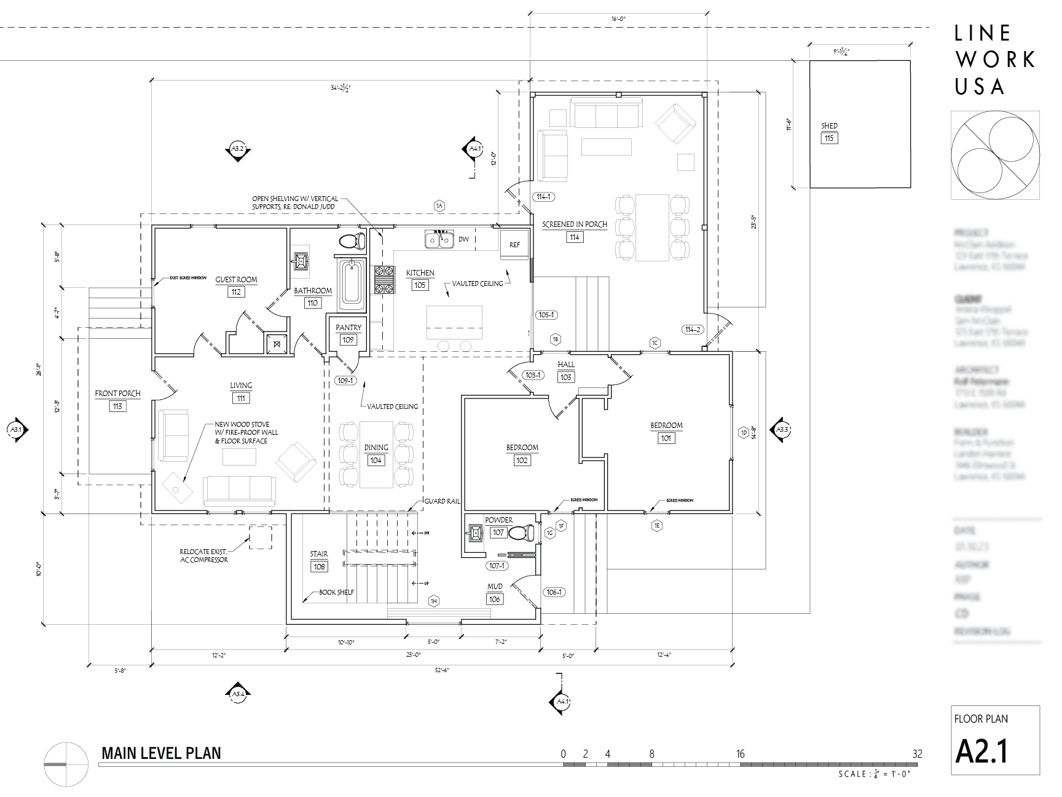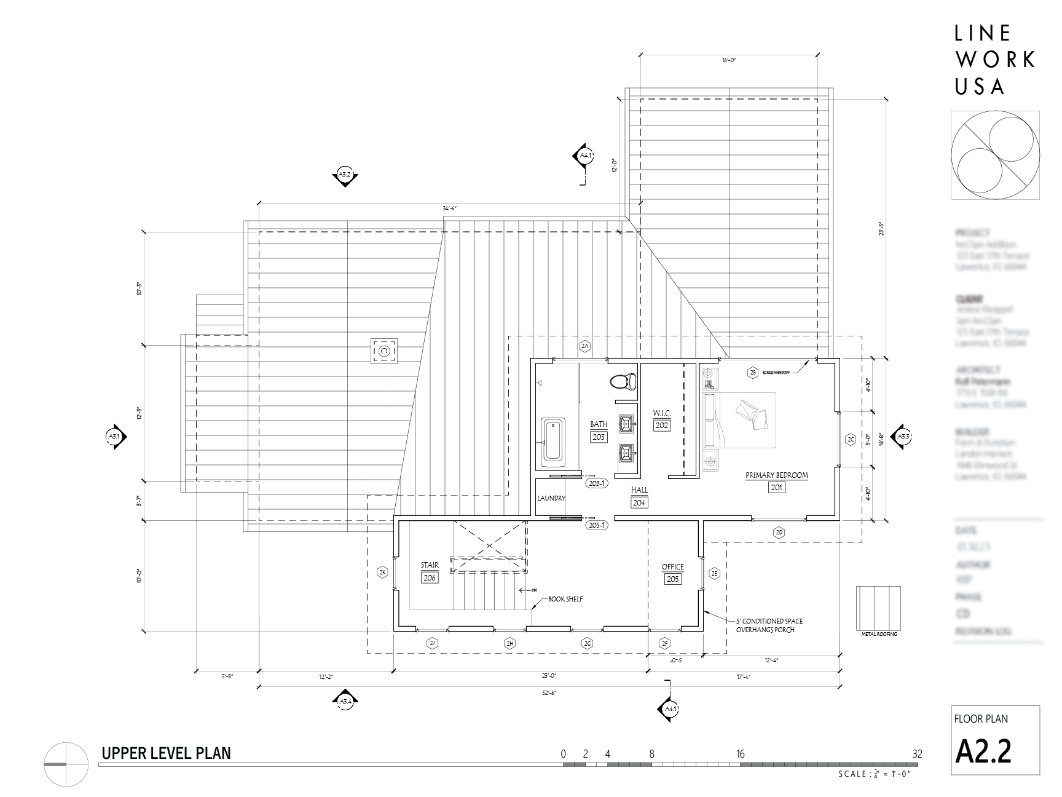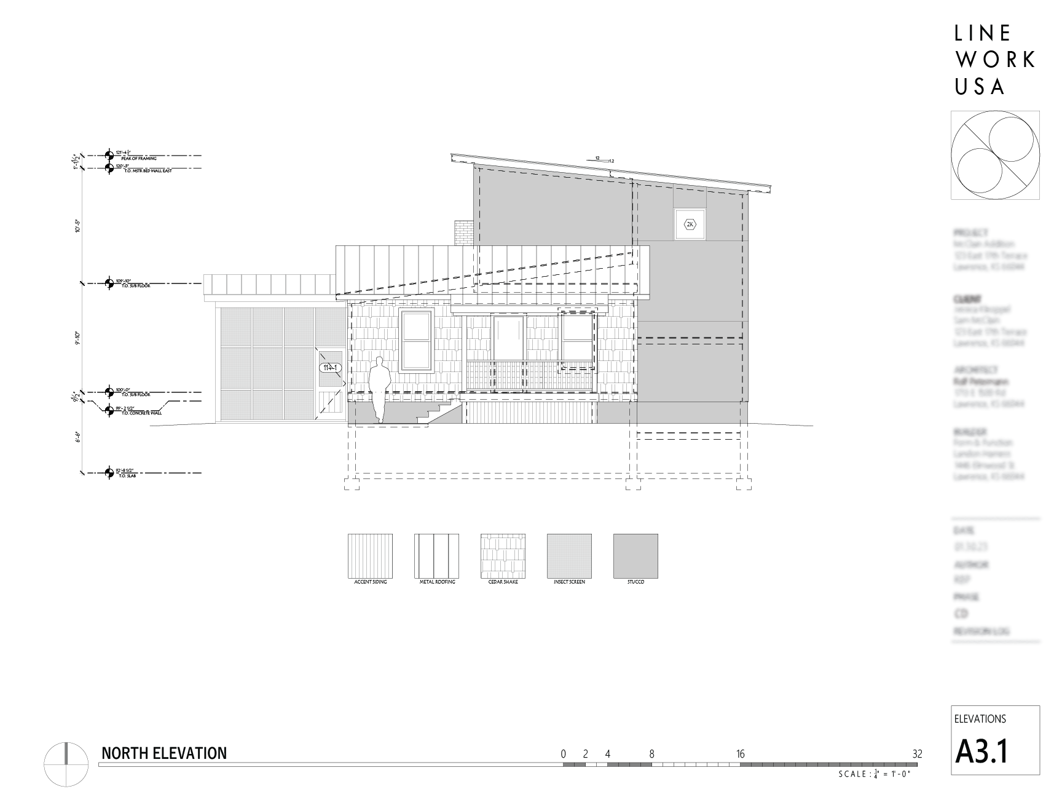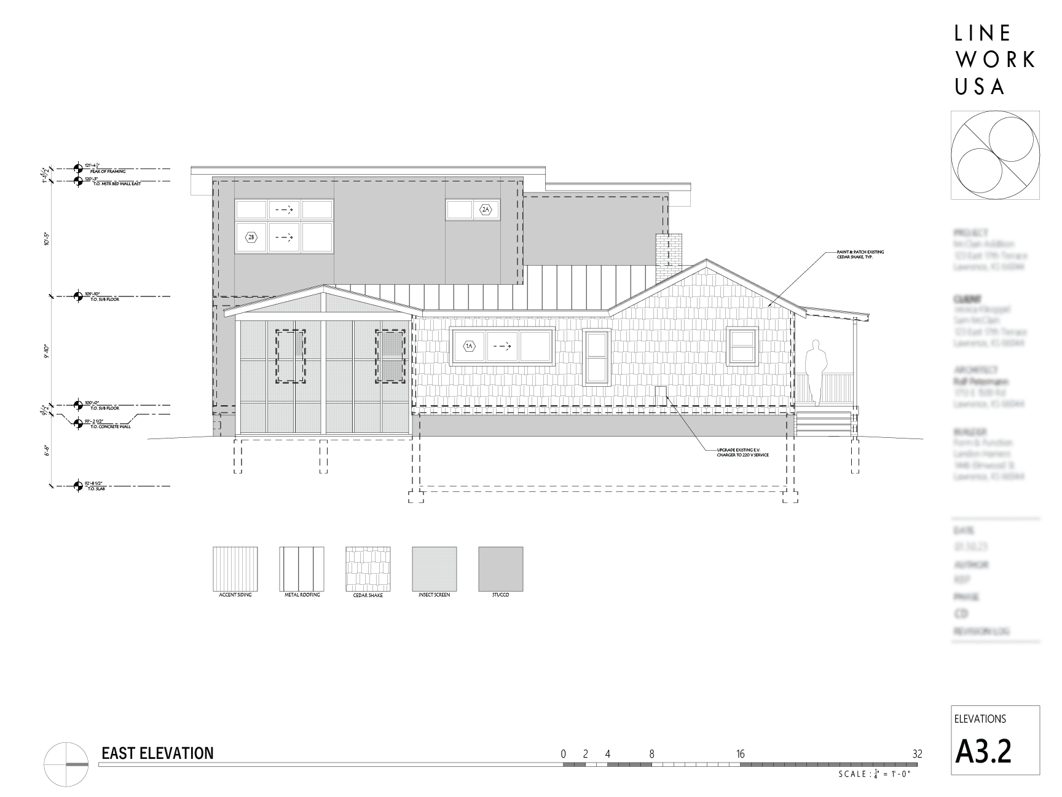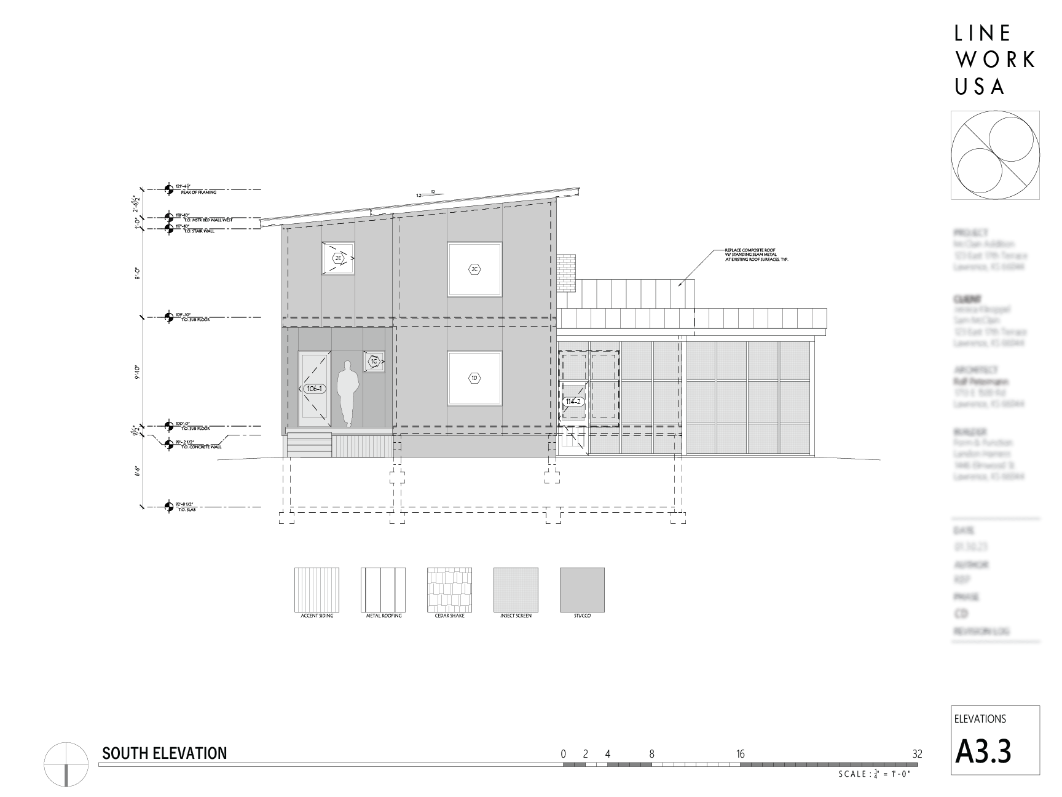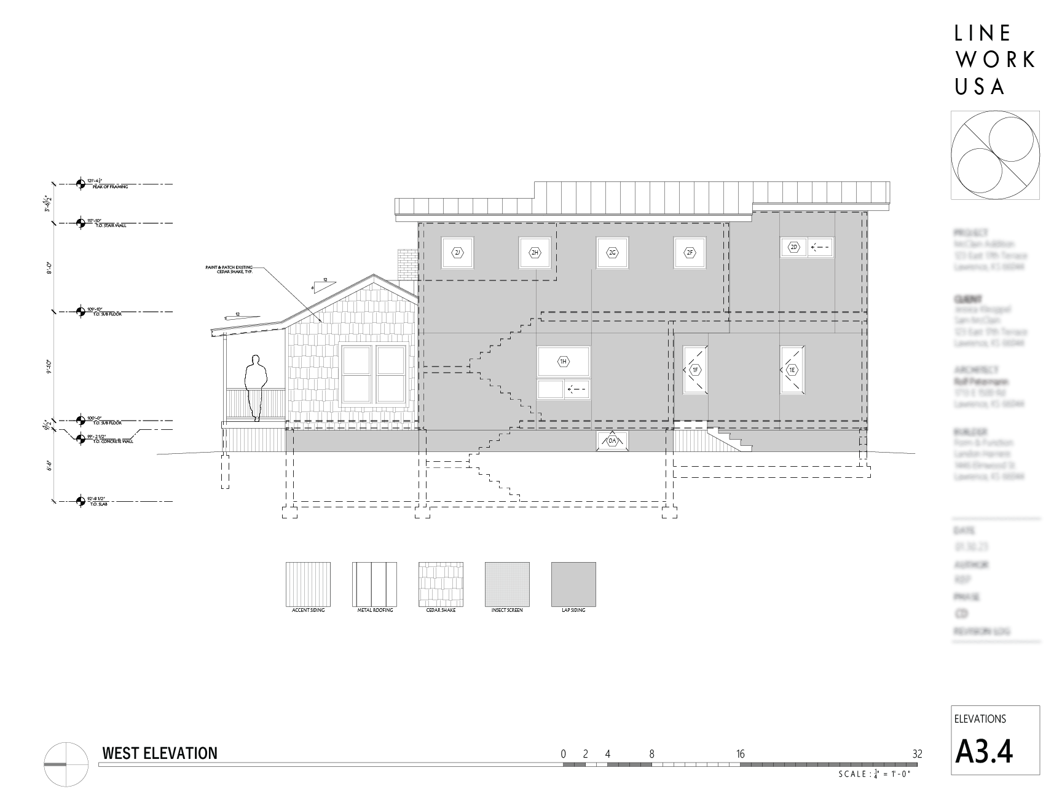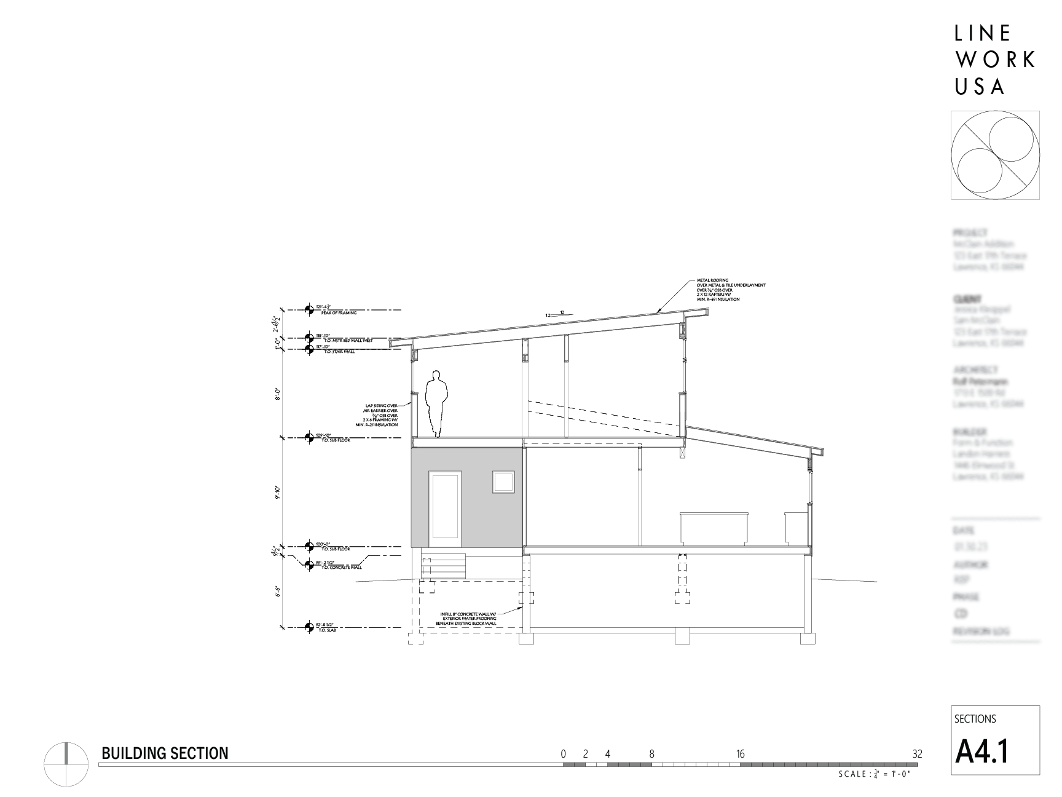1 2 3 addition
1 2 3 ADDITION
The 123 addition marks a fresh new era for a traditional cabin that had already experienced a handful of questionable renovations and add-ons over the last 100 years. The project team of owner, architect and builder rationalized the language of the traditional ‘cabin’ vs. the contemporary mullet-style addition by revealing the original cedar shake shingle on the one story portion and a rounded corrugated metal panel profile at the two story portion. The new stair tower allows for improved circulation to the existing basement as well as to the new primary suite that was added on an existing one-story bedroom wing. The project was ambitious in the unification of often out-of-plumb and out-of-level existing conditions and required a lot of field savvy coordination between all involved parties. Ultimately the goal of keeping a modest scale at the street facing elevation while opening the dormitory wing to the yard and tree canopy by way of glass and height makes for a lovely long-term nesting ground in an established family friendly neighborhood. Further interior improvements include opening the living-dining-kitchen areas into one continuous space, with vaulted ceilings, paper lanterns, and local wood slab counters, as well as new electrical service and a future-friendly all electric HVAC system.
Architect - Line Work USA
Engineer - Apex
Builder - Form & Function
Year - 2024



