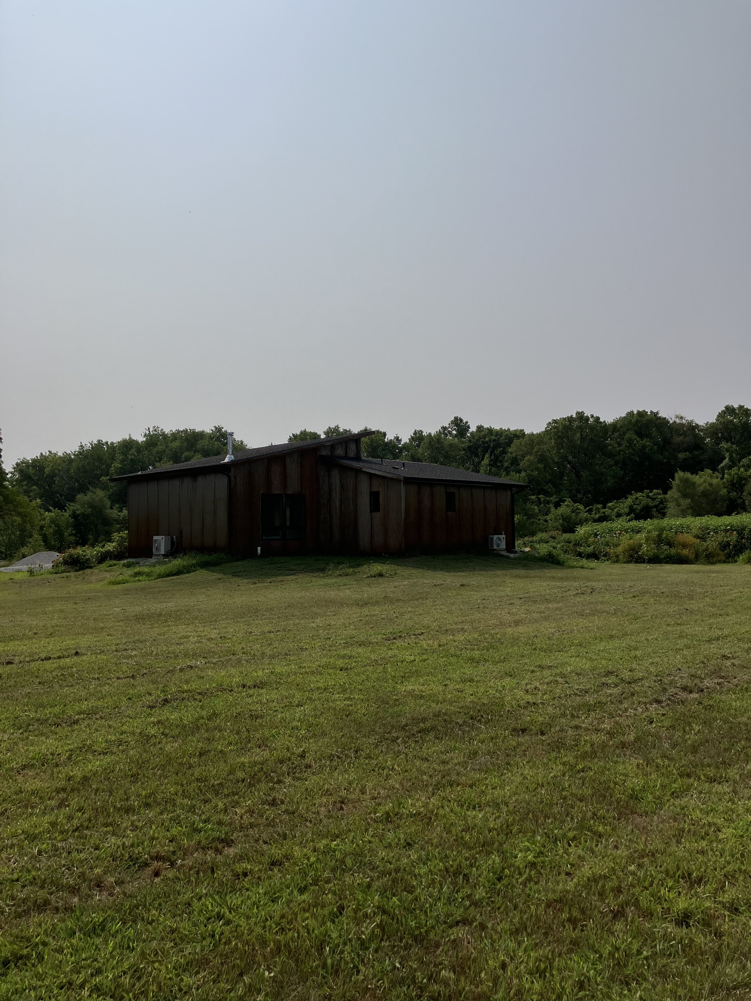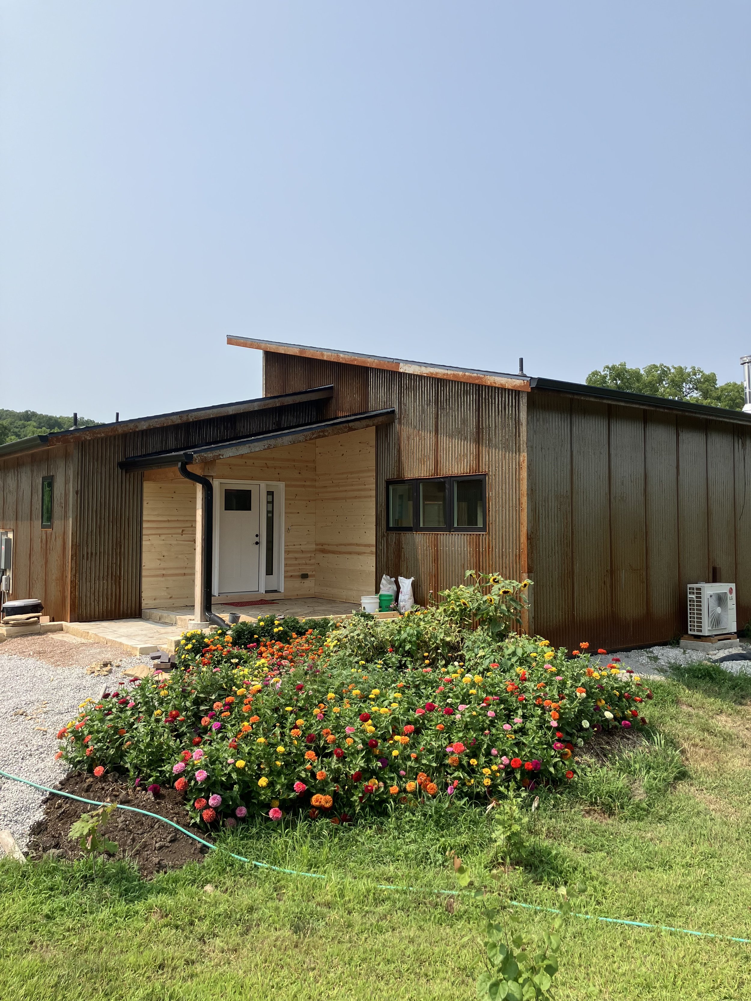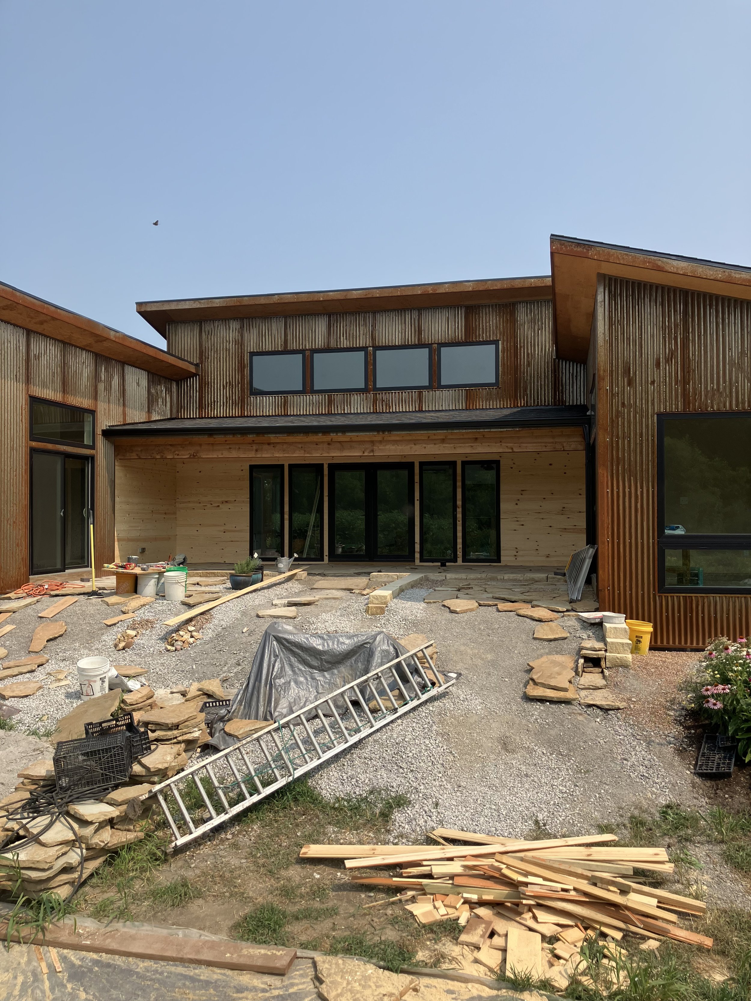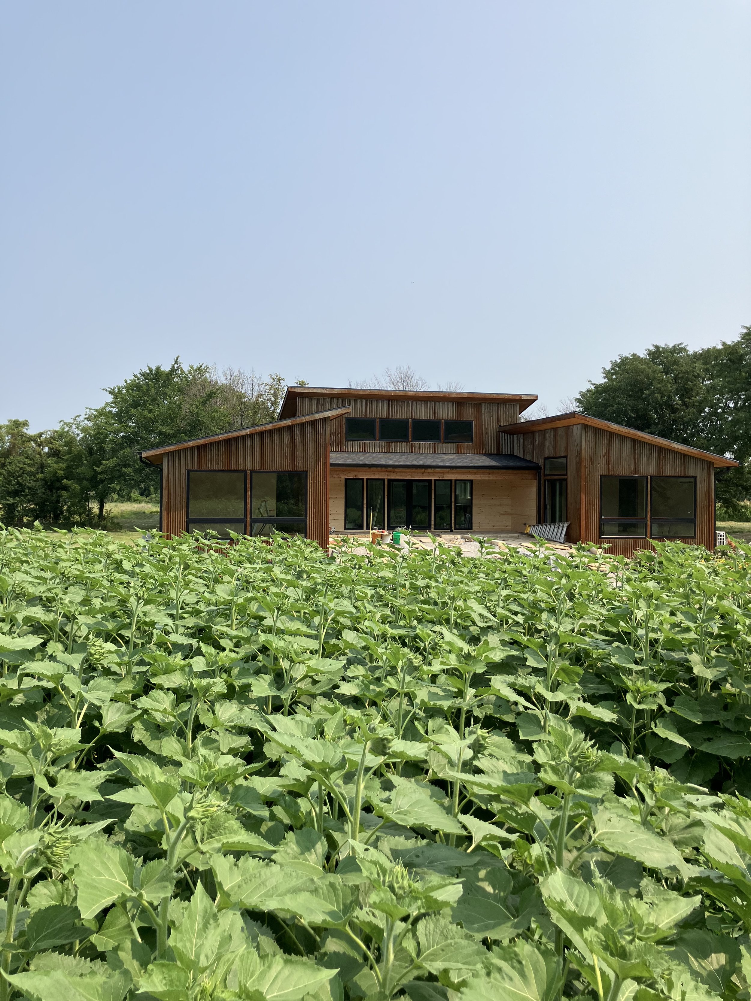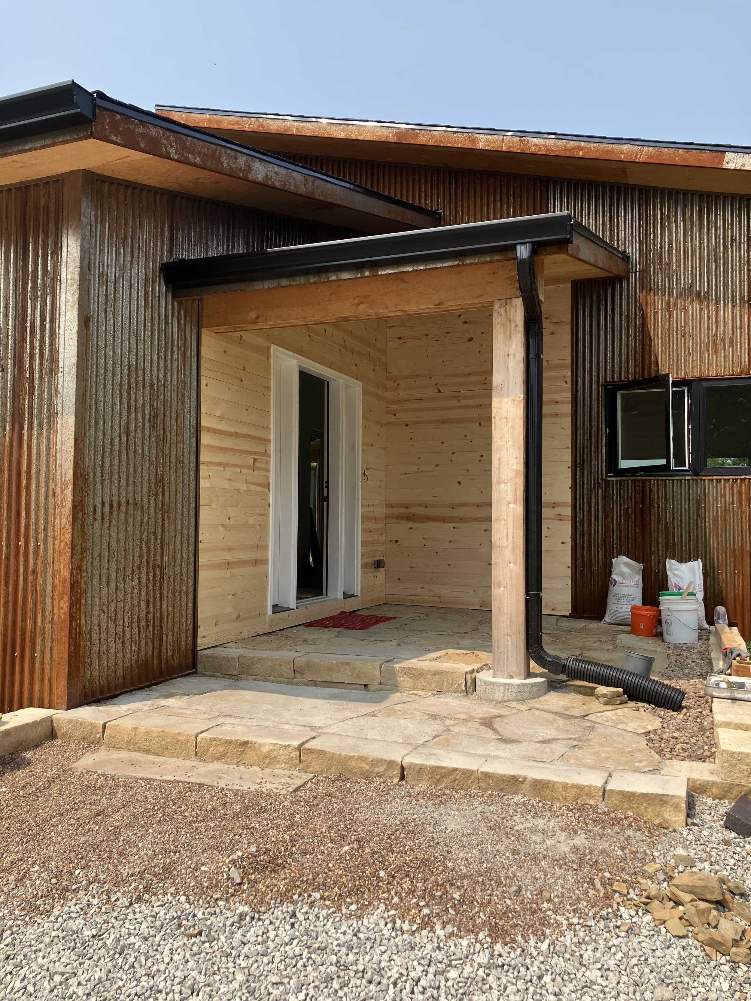Wakarusa Residence
Wakarusa Residence
Sited on a picturesque mushroom farm in the Wakarusa Valley, south of Lawrence, this residence was conceptualized by the newly married owners and then fine tuned in the construction documents process. The building consists of three shed volumes, oriented for southern views and exposure in a U-shaped layout around a central landscaped courtyard. The plinth is composed of a highly efficient ICF crawl space with bermed backfill along the perimeter. The HVAC system is all electric and thus solar-ready. The east and west wings contain the bedrooms and utility spaces while the taller southern volume contains the social program of kitchen, dining, and living. The corten metal panel siding emanates a notion of belonging in this landscape while the black-rimmed glass expanses are a sign of our contemporary claim to cool.
Architect - Line Work USA in collaboration with Marianne Remboldt
Engineer - Apex
Builder - Form & Function
Year - 2024



